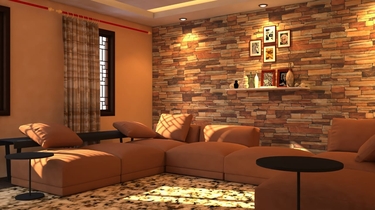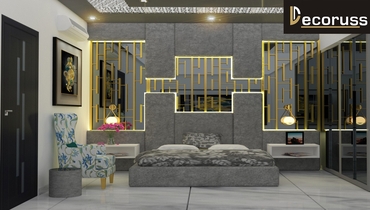What is a 3D interior design?
Interior design is one of the most popular architectural fields today. A lot of people are looking to get into this area and learn more about it, as there are many career opportunities. At the same time, with new technologies. 3D interior design and services for houses and buildings are very effective for the sake of interior designers as they provide a realistic image of work to the clients. Check out our 3D interior design portfolio for reference.
We design for various aspects like:
3D designing for bedroom, for modular kitchen, living room, false ceiling, customized furniture, etc









3D architectural interior design & rendering services for buildings and houses include:
Easy Visualization:
The buyer would be able to visualize the proposed final image of his or her home much faster through 3D as compared to the traditional method is used. Two-dimensional floor plans might not convey the complete picture. Similarly, simple elevations might give an incomplete view. A 3D design would help the buyer understand the depth and reach of the design.
Common Ground:
Because 3D designs give greater clarity to designs and work. Both client and designer would always be on the same page. The possibility of misunderstanding gets decreased. Such a misunderstanding could have a financial impact as well if some parts have to be redone. The 3D design allows all differences to be sorted out before the implementation final plan. This is highly convenient for the client as well as for us.
Cost Optimization:
Hundreds of combinations can be tried provided by 3D interior designing services for houses and buildings on the computer before the final version is agreed upon. The possibility of multiple variations without spending any money was impossible to think of previously. The previous way of trying multiple variations leads to a lot of wastage of money. Designs would be started, and then have to be taken down if someone got a better idea. A good 3D interior design cost package would provide the flexibility of trying out all permutations at minimum cost.
Time-Saving:
Let us assume you want to try out different colours for a certain room in your house. The 3D interior design software would allow you to try all colours in a flash. Whether it is colours, or finish, or texture, or alternative design elements, everything can be tried out within minutes.
Conclusion:
The benefits of 3d design for the interior designer is vast. People don’t need to draw countless images on a piece of paper for their ideas. The 3D design is more convenient because of interior design software. These design options not only save time but also reduce the cost for the client.
In this post, we are going to talk about interior design created through 3D, which is now a standard. We are going to try and help you understand the whole field, what its goals are, and what its essential values are. So let’s start.

Leave a Reply